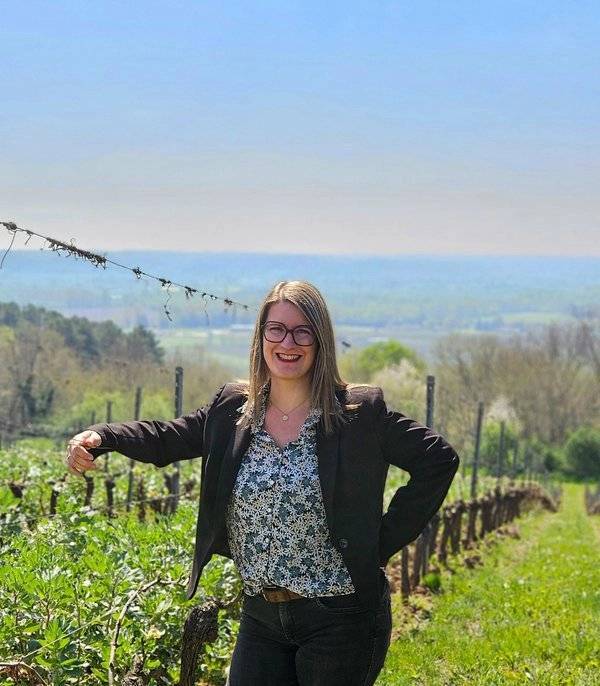Ref. 86125304
12 rooms
6 bedrooms
340 m²
€615,000
The main house (208 m²) offers a kitchen with outdoor access, a large 47 m² living room with wood-burning stove, an 18 m² master suite with dressing room and shower room, and a bright 30 m² bedroom. Upstairs: office, dressing room and air-conditioned attic bedroom. Two independent suites (40 and 25 m²) complete the property, as well as a 70 m² gîte with a large living room, dormitory and shower room. A 35 m² space with a pellet stove and a 28 m² mobile home offer additional possibilities. Outbuildings: workshop, tack room, three horse stalls. An above-ground swimming pool, jacuzzi and well complete this enchanting setting. Wood heating, pellet stove, reversible air conditioning, double glazing and individual sanitation. Ideal for a large family, tourism project or equestrian activity.
No information available

This site is protected by reCAPTCHA and the Google Privacy Policy and Terms of Service apply.