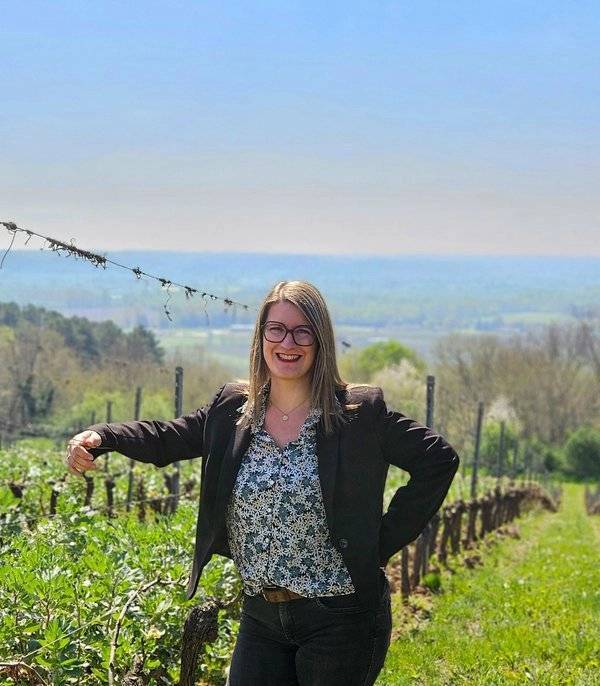Ref. 110
13 rooms
6 bedrooms
443.8 m²
€472,000
This characterful property is situated in Saint-Michel-de-Montaigne and boasts 440 m² of living space, authenticity and spaciousness. Consisting of an old sheepfold and a stone tower, the property comprises seven bedrooms (including a master suite), several shower rooms, a vast cathedral-style living room with a fireplace, a mezzanine, a kitchen, offices, an attic for conversion, a cellar, a garage and a machine room. Set within almost 5 hectares of unspoilt wooded grounds, the property features a large terrace, an 18x8 metre swimming pool and a tennis court, all of which require renovation. It has an exceptional natural setting and absolute peace and quiet. There is great potential for it to be used as a main residence, family home or for a tourism project (gîtes or chambres d'hôtes). Work to be carried out includes interior renovation, termite treatment and bringing the property up to standard. This rare, historic property is waiting to be rediscovered.
No information available

This site is protected by reCAPTCHA and the Google Privacy Policy and Terms of Service apply.