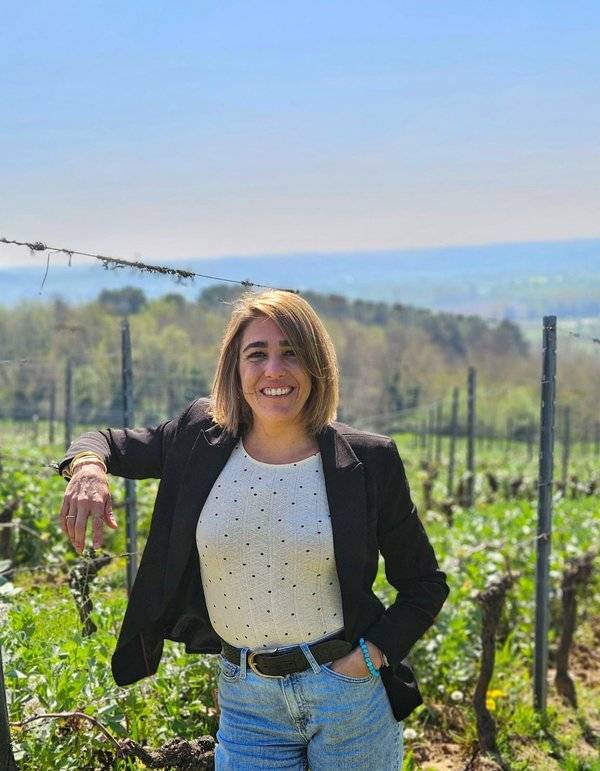Ref. 114
3 rooms
2 bedrooms
86.7 m²
€193,000
Situated in a peaceful area, this stone town house will appeal to lovers of charm and authenticity.
On the ground floor, you'll find a kitchen opening onto the dining room, extended by a living room bathed in light thanks to two large picture windows. A conservatory provides an additional cosy space, perfect for a reading corner or winter lounge. A toilet with washbasin completes this level.
Upstairs, two bedrooms - one on the street side, the other on the courtyard side - and a renovated shower room make up the sleeping area.
A garage, a cellar and an attic provide valuable storage space and real additional features.
Outside, a charming courtyard with a well adds a touch of freshness and authenticity.
An atypical property, equally suited to a main residence or a second home full of character.
📍 Quiet neighbourhood
🧱 Stone house
🪟 Beautiful light
🚗 Garage + cellar + attic
🌿 Courtyard with well
To visit without delay!
No information available

This site is protected by reCAPTCHA and the Google Privacy Policy and Terms of Service apply.