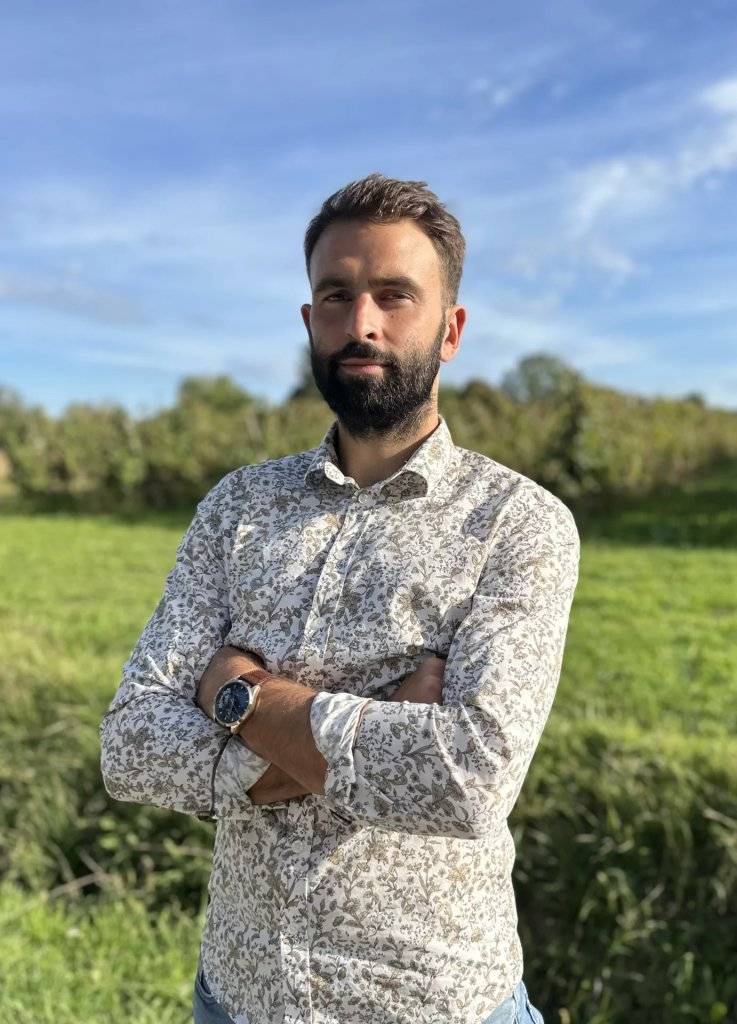Ref. 29
6 rooms
4 bedrooms
180 m²
€366,000
MY IMMO vous propose en EXCLUSIVITÉ cette maison de plain-pied à Pineuilh, dans un cadre naturel à deux pas des commodités. Édifiée dans les années 80, elle offre 180m² habitables avec une entrée, bureau, WC, une vaste pièce de vie d’env. 70m² (cuisine, salle à manger, séjour avec cheminée et bar), ouvrant sur une terrasse plein sud. Un couloir dessert trois chambres, une salle d’eau, un bureau et une suite parentale avec salle de bains. Sous-sol semi-enterré de 85m² (stationnement, stockage, buanderie). Dépendances : bâtiment pour 5 véhicules, trois carports, deux garages, pièces annexes et appentis. Extérieur : terrasse de 60m², piscine 6x10 au chlore, sur plus de 3 ha sans vis-à-vis, au milieu de la nature.
Infos : toiture suivie, simple vitrage bois, volets battants bois, chauffage PAC air/eau + radiateurs fonte, cumulus thermodynamique, assainissement individuel.

This site is protected by reCAPTCHA and the Google Privacy Policy and Terms of Service apply.