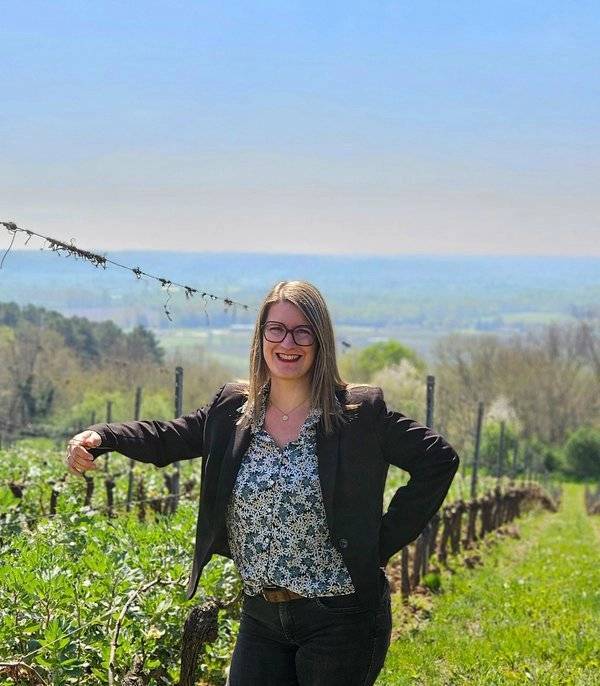Ref. 111
5 rooms
3 bedrooms
210.7 m²
€263,000
MY IMMO offers you this magnificent stone property of more than 200 m², located in Port-Sainte-Foy, in a green and peaceful setting. Entirely renovated in a country-chic and industrial style, it boasts spacious rooms and a remarkable amount of natural light. The main living area of 89 m² comprises an open-plan kitchen fitted with professional equipment, a large living room with pellet stove, all opening onto two terraces. Three bedrooms, including two ground-floor master suites with outside access, and a large upstairs bedroom with workshop area. Two large garages (37 m² and 51 m²) offer a host of possibilities. Land of 1369 m² with bowling green. Underfloor heating, pellet stove, PVC double glazing, fibre, individual drainage via micro-station. A rare property combining charm, modern comforts and tranquillity. A must-see!
No information available

This site is protected by reCAPTCHA and the Google Privacy Policy and Terms of Service apply.