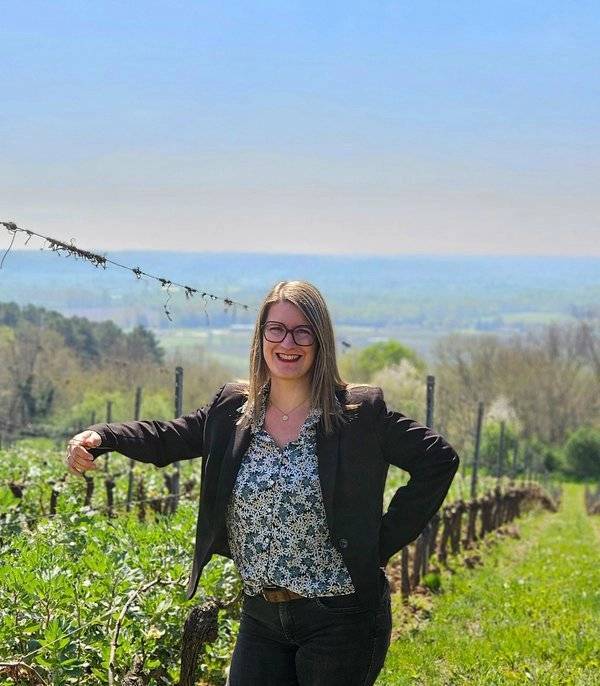Ref. 124
6 rooms
4 bedrooms
180 m²
€314,000
MYIMMO presents this superb 180 m² stone building, built in 1855, located in a peaceful hamlet close to amenities. Old-world charm and spacious rooms await you. Ground floor: 43 m² living room with wood-burning stove and reversible air conditioning, 2 bedrooms, shower room, laundry room, WC. Upstairs: 2 large bedrooms (23 m² and 33 m²), 10 m² bathroom and separate toilet. Outbuildings: 100 m² barn, wine store (47 m² + 35 m²), 65 m² area to renovate on 3 levels (gîte, workshop, etc.). Enclosed garden with trees, 1476 m². PVC double-glazed windows, wood heating + reversible air conditioning, individual sanitation. Lots of character and potential!
📞 Contact: Mrs Deffarge Lavergne – 06.21.17.80.60 – RSAC 842 430 944 Bergerac.
No information available

This site is protected by reCAPTCHA and the Google Privacy Policy and Terms of Service apply.