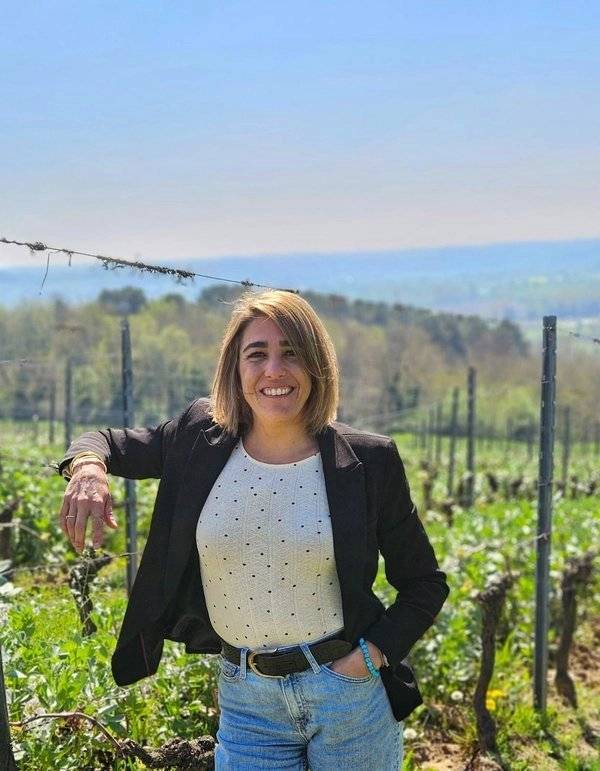Ref. 86125069
7 rooms
5 bedrooms
280.87 m²
€221,000
Located in the heart of the city, this elegant stone townhouse offers a spacious and welcoming living environment. Upon entering, you are struck by the generous proportions and the preserved charm of the old building.
The ground floor has two beautiful entrances, one on the street side and the other on the garden side, leading to a separate kitchen, a cosy living room, a large dining room ideal for entertaining, a functional laundry room and a toilet.
Upstairs, five large bedrooms offer a variety of layout options. Two shower rooms and a bathroom with WC complete this sleeping area, which is perfectly designed for a family.
A large attic can be converted to suit your needs. A cellar in the basement offers even more storage space. Outside, two outbuildings add to the possibilities offered by this beautiful property: workshop, office, independent space or storage.
No information available

This site is protected by reCAPTCHA and the Google Privacy Policy and Terms of Service apply.